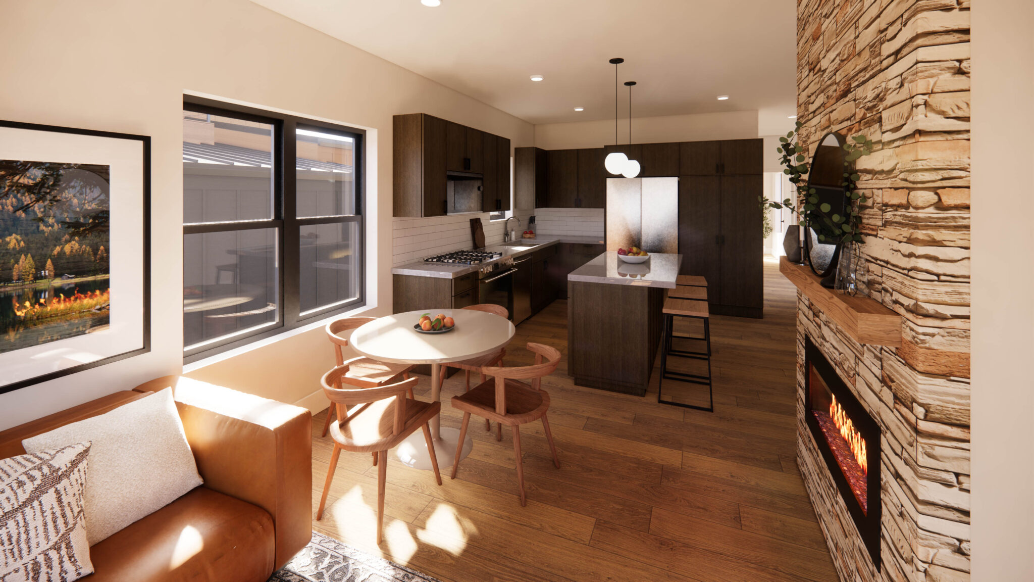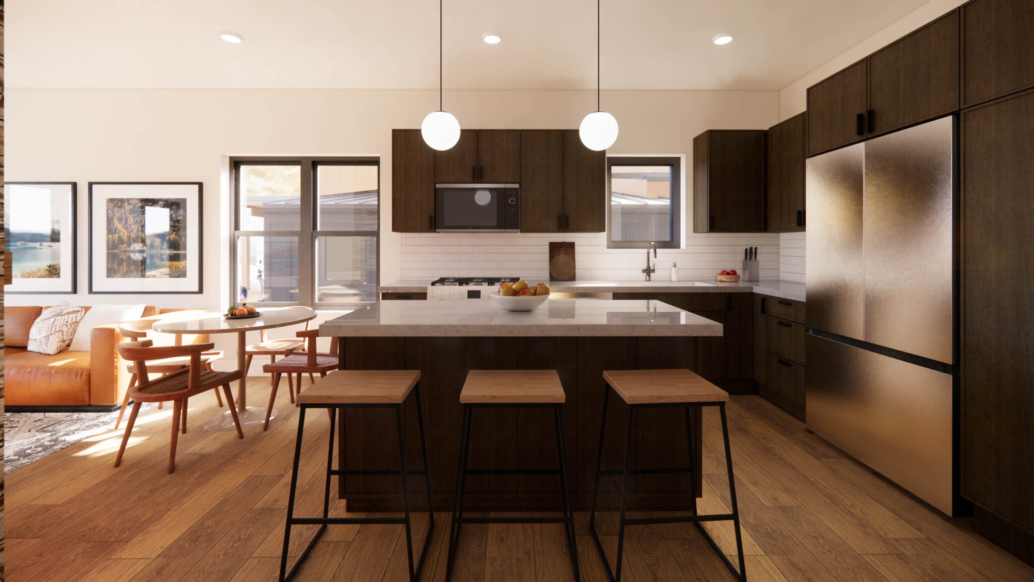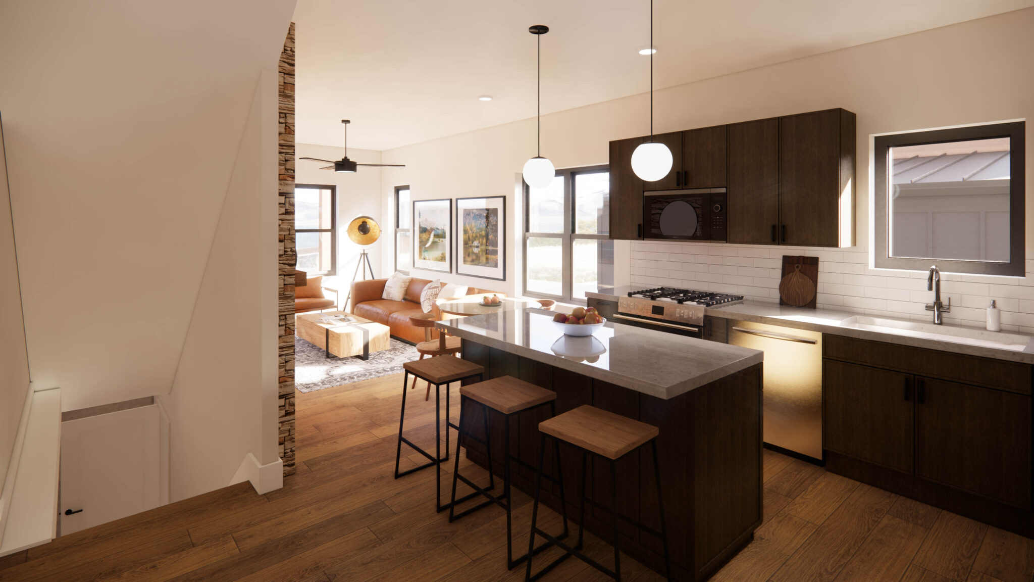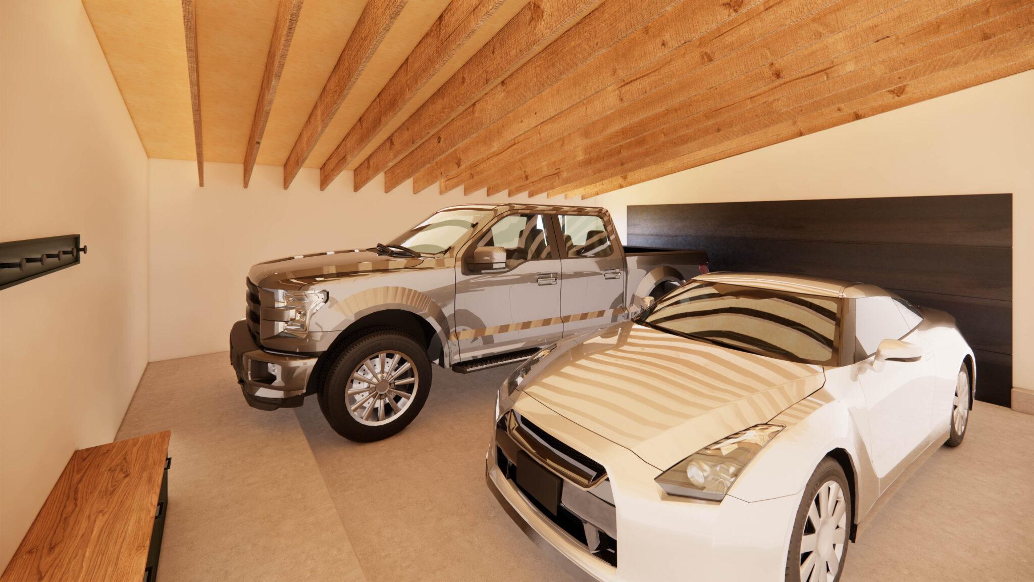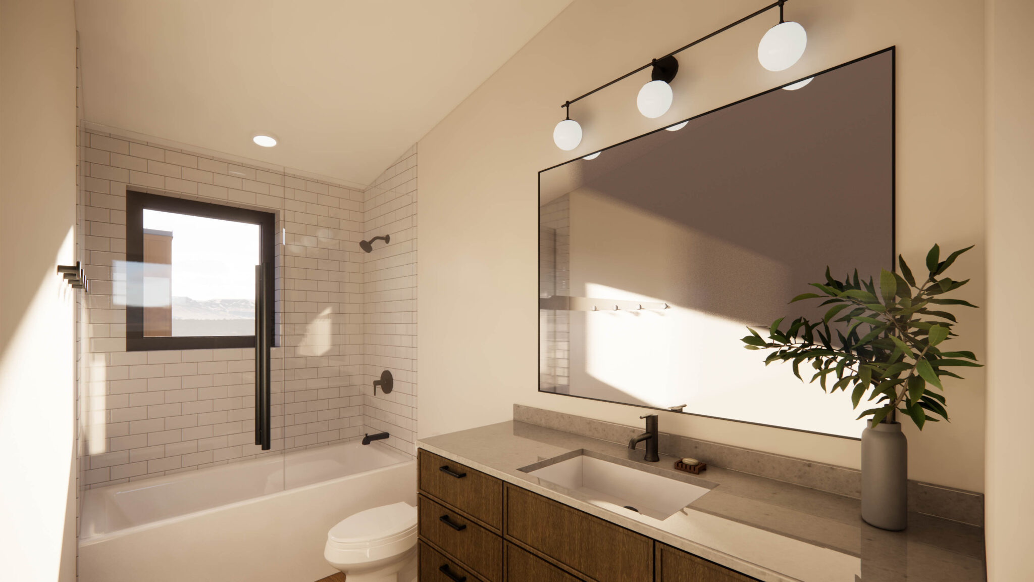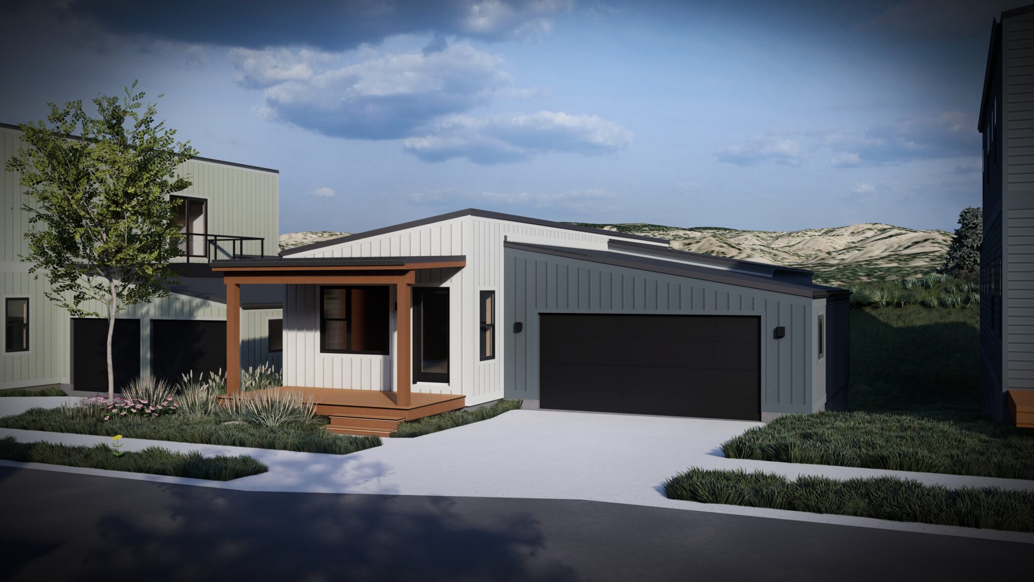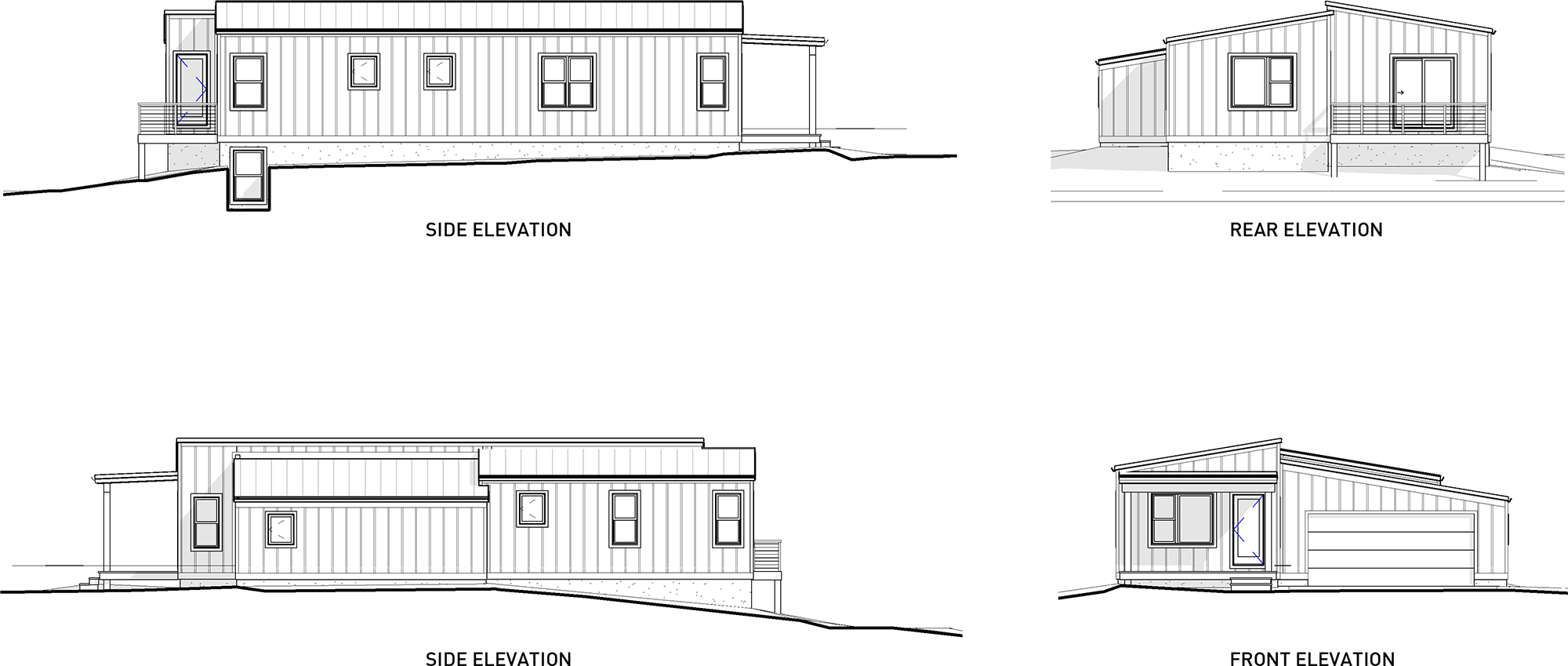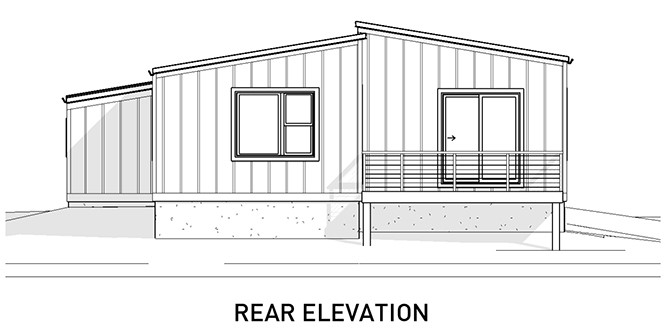Interiors
Juniper offers an intimate, charming solution to modern mountain living. With a single-story floorplan, vast cathedral ceilings, and expansive windows, Juniper feels extremely spacious and bright. Featuring a primary suite and an additional bedroom, this model can accommodate a variety of lifestyles.
Shown in Rustic Finish
Exteriors
Complete with composed rooflines and a fully covered porch, Juniper offers a modest approach to a modern mountain home. The exterior features a shared deck between the primary suite and additional bedroom, providing a great space for spectacular views and outdoor entertainment.
Floor Plans
The homes of Siena Lake are designed for modern mountain living and complement the stunning mountain setting. Each home is uniquely positioned within the development’s hilly terrain and features native landscaping. The modern architecture features large windows that showcase dramatic views of the surrounding mountains. Open floor plans flow to the outdoors with multiple exterior decks and terraces that provide ample opportunities for outdoor living year round. All homes feature first floor master suites, 2-car attached garages, and unfinished basements.
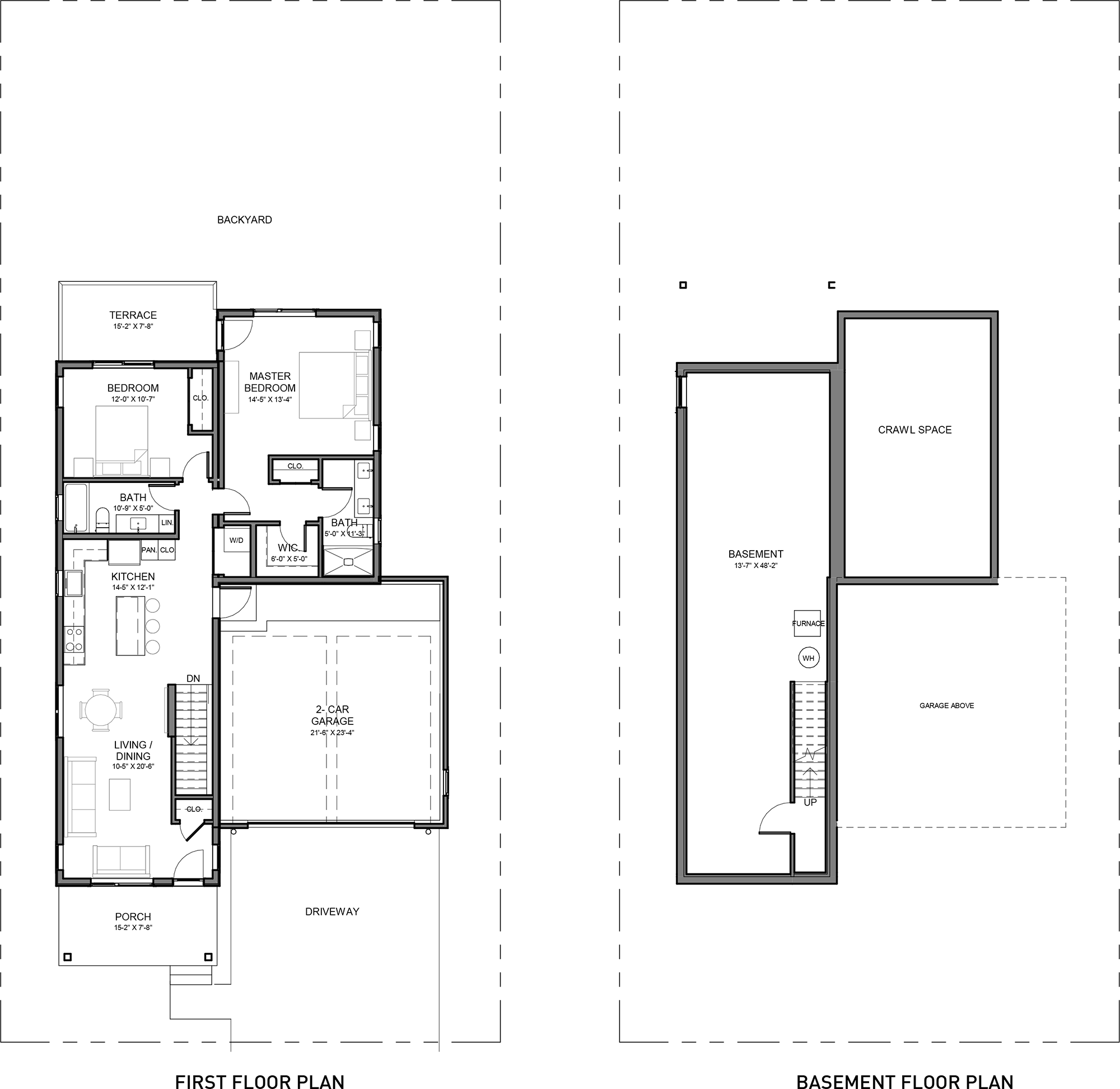
Juniper
- $644,800
- 1,196 SF finished + 778 SF unfinished basement
- 2 bedrooms, 2 bathrooms
- Ranch floor plan—single level living
- Front porch and rear deck
- Appliances included
