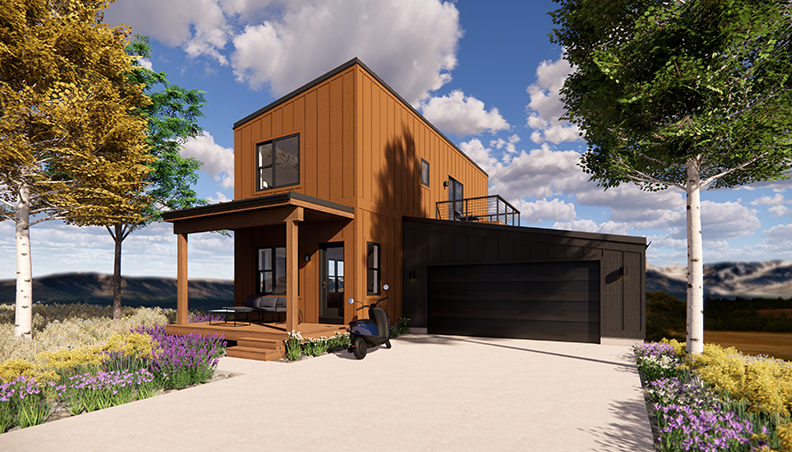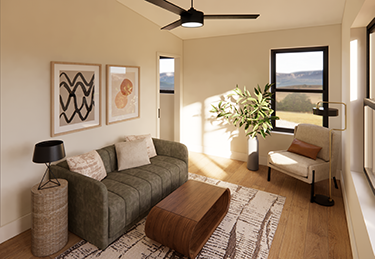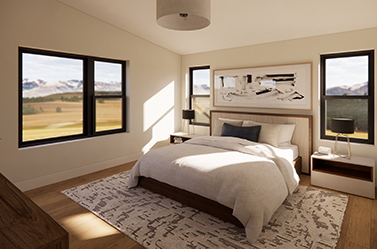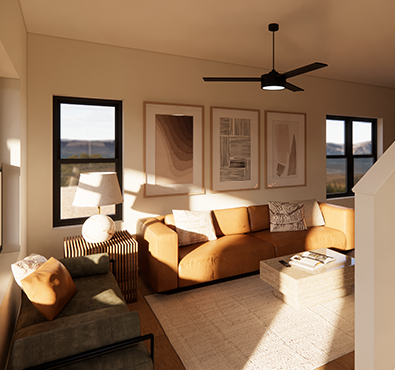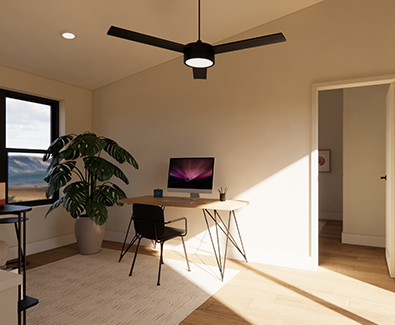Ponderosa
The largest home at Siena Lake, Ponderosa has it all. Both a unique roof terrace over the garage and a covered front porch enliven the home’s street-facing composition. The ease of having this open floor plan concept, increases the experience of living in Siena Lake. Ponderosa features main-level living, an additional flex room that opens up to a deck, a gracious primary bedroom suite with both a walk-in and reach-in closet, and a ground floor laundry room. The premium quality continues to the second floor with two additional bedrooms and a second flex room that features cathedral ceilings and leads out onto the roof terrace.
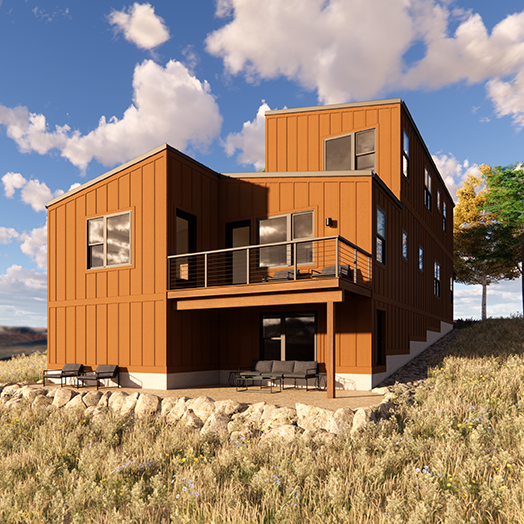
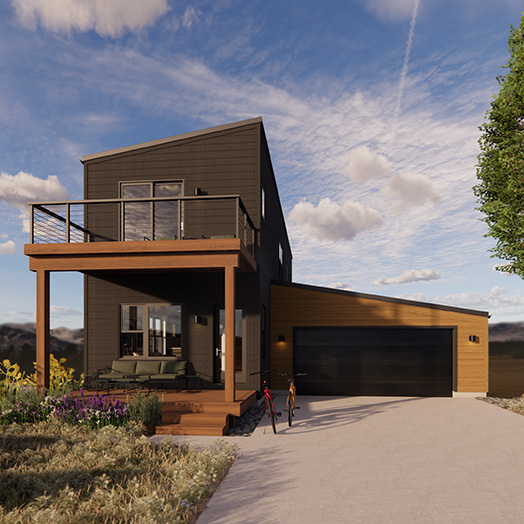
Spruce
Spruce has a dynamic street presence, with stacked front decks. Seamless indoor-outdoor living is made possible with a second-level terrace off of the front flex area, a front porch, and a generous rear deck. The home combines open floorplan living on the ground floor with additional flex room living on the second floor. A ground floor primary suite with a walk-in closet and second-floor laundry room complement the contemporary lifestyle.
Alder
Alder features a canopy framing the front door and front porch that is perfect for indoor/outdoor enjoyment. The home includes an open floor plan, and was designed for contemporary living with its cathedral ceilings on the second floor, and a generous rear deck for outdoor entertainment. Alder also provides a convenient lifestyle with a ground floor primary suite, walk-in closet, open flexroom, two additional bedrooms, and laundry on the second floor.
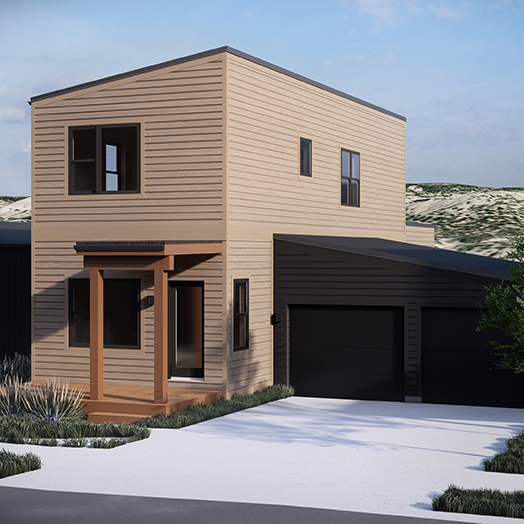
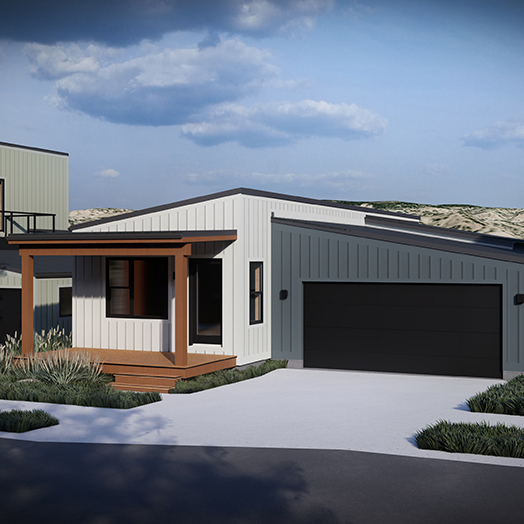
Juniper
The single-story Juniper has a modest street presence with its full covered porch and composed rooflines. Although this is the smallest home type Siena Lake has to offer, Juniper feels spacious with its cathedral ceilings and generous windows. Life is convenient in this single-level space, featuring a primary bedroom suite, with both a walk-in and reach-in closet. Both the primary and the additional bedroom lead to a shared deck with spectacular views.
Image Gallery
